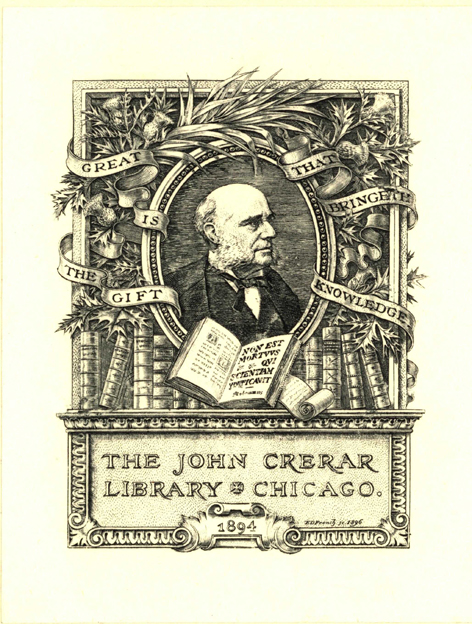Radford's architectural drawing : Complete guide to work of architect's office. Drawing to scale--tracing--detailing--lettering--rendering--designing--classic order of architecture. A complete and thorough course, clearly written and beautifully illustrated; suited alike to individual study and class instruction /
Saved in:
| Author / Creator: | Radford, William A., 1865- |
|---|---|
| Imprint: | Chicago : The Radford Architectural Company, 1912. |
| Description: | 344, 88 p. : ill. ; 22 cm. |
| Language: | English |
| Subject: | |
| Format: | Print Book |
| URL for this record: | http://pi.lib.uchicago.edu/1001/cat/bib/3514304 |
Special Collections, Crerar Rare Books
| Call Number: |
NA2780.R33 1912
|
|---|---|
| c.1 | Available Loan period: Special Collections Reading Room use only Request from SCRC Need help? - Ask SCRC or Request Scans |
Crerar, Lower Level, Dewey Collection
| Call Number: |
744 R111
|
|---|---|
| c.1 : atlas | Available Loan period: standard loan Scan and Deliver Request for Pickup Need help? - Ask a Librarian |

