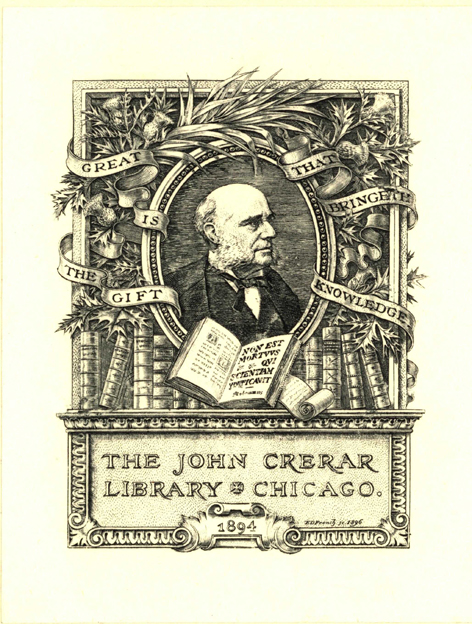Architectural working drawings : residential and commercial buildings /
Saved in:
| Author / Creator: | Spence, William P. (William Perkins), 1925-2016 |
|---|---|
| Imprint: | New York : Wiley, c1993. |
| Description: | xi, 521 p. : ill., maps ; 29 cm. |
| Language: | English |
| Subject: | |
| Format: | Print Book |
| URL for this record: | http://pi.lib.uchicago.edu/1001/cat/bib/1437594 |
Table of Contents:
- Drafting Tools and Materials
- Technical Sketching
- Drafting Techniques
- Computer Graphics Workstations
- Using the Computer for Architectural Design and Drafting
- Architectural Drafting Standards
- Reproduction of Drawings
- The Preliminary Design Process
- Contract Documents
- Foundations and Footings
- Floor, Wall, and Roof Construction for Light Construction
- Floor, Wall, and Roof Construction for Commercial Buildings
- The Title Sheet and Site Plan
- Floor Plans
- Foundation Plans
- Architectural Sections
- Architectural Details
- Elevations
- Roof Plans and Framing Plans
- Schedules
- Electrical Plans
- Heating and Air-Conditioning Systems
- Plumbing Plans
- Pictorial Drawing
- Appendices
- Index

